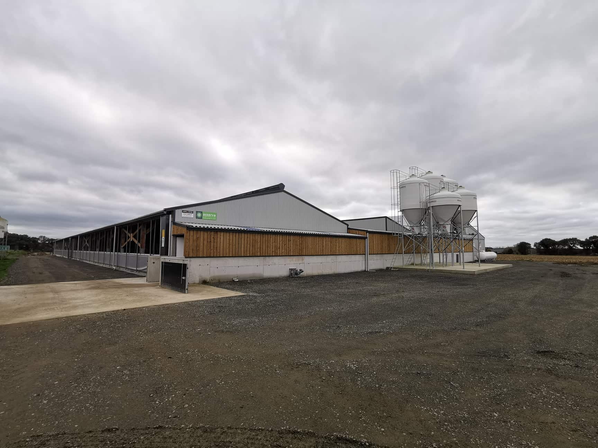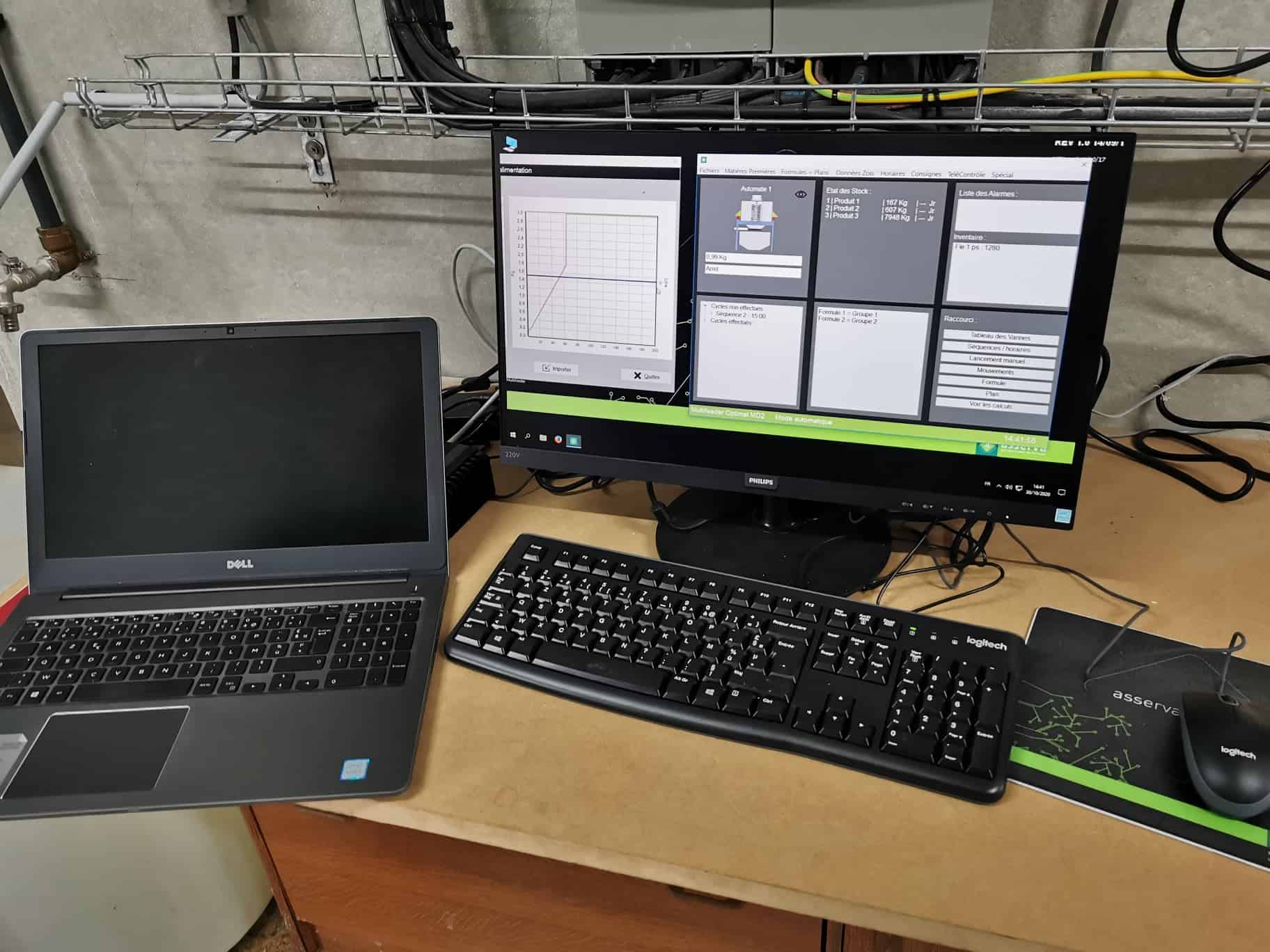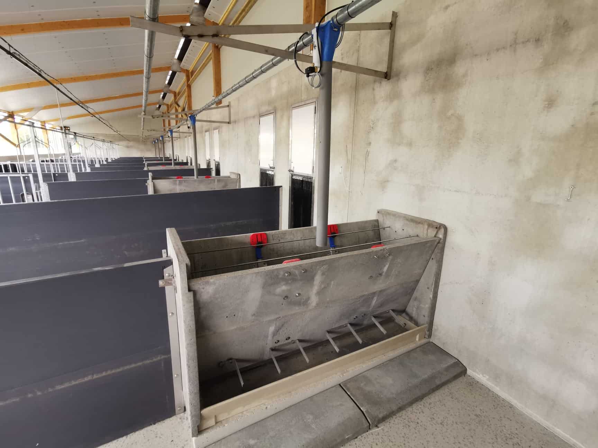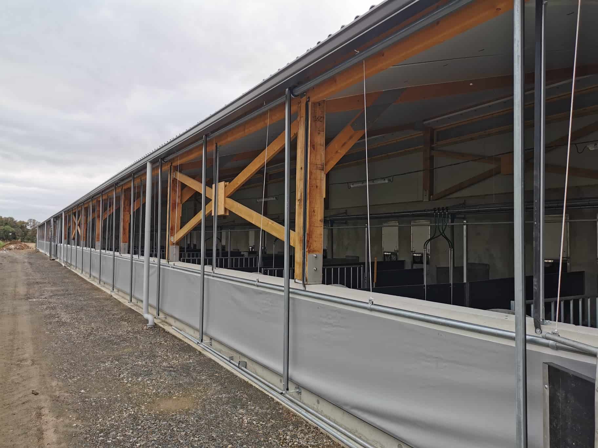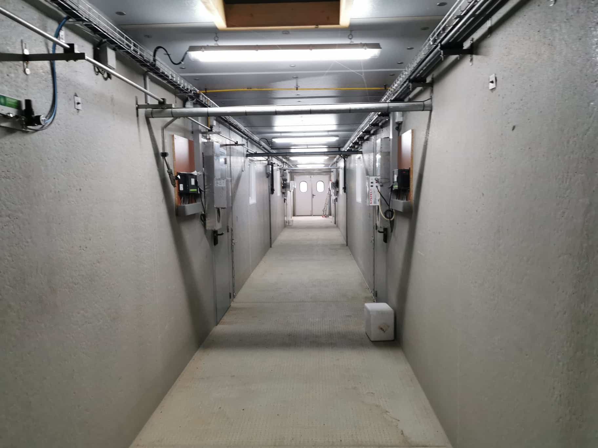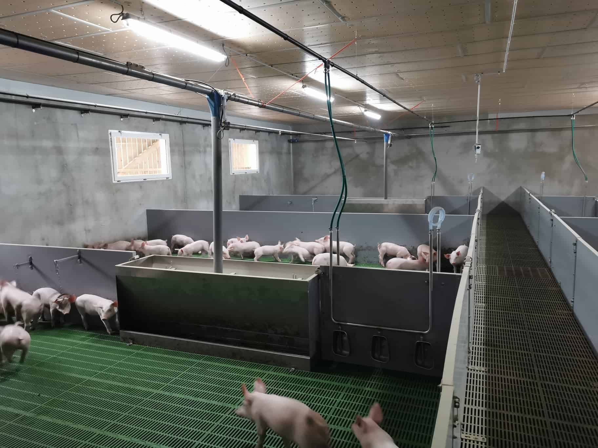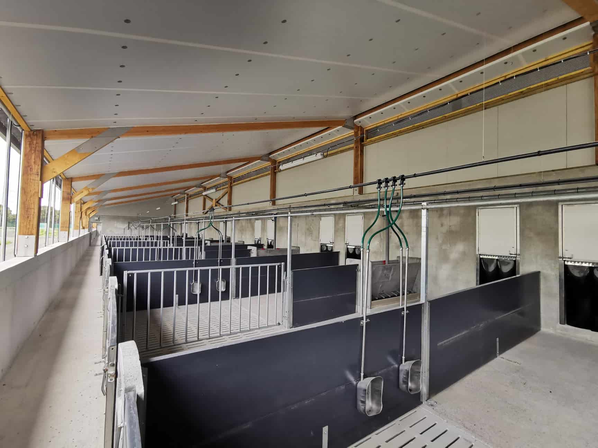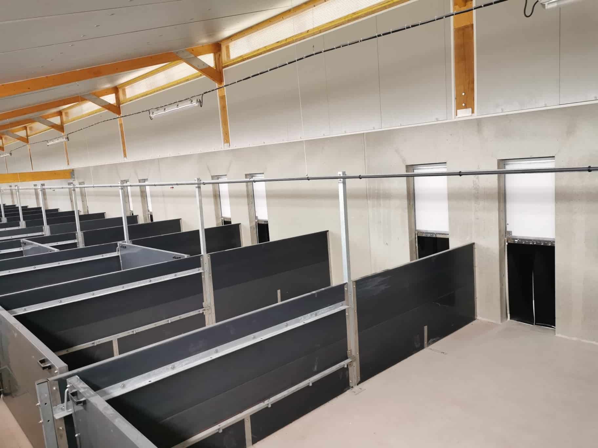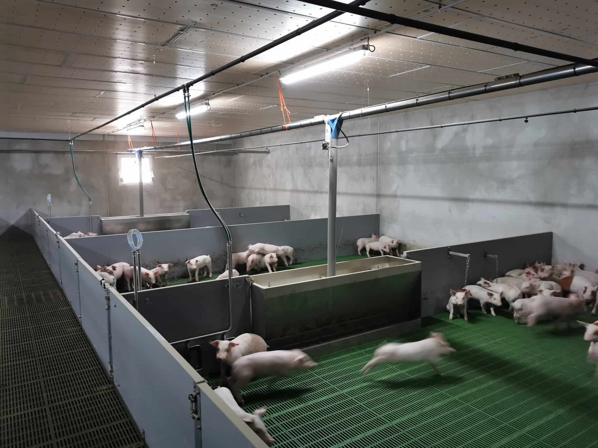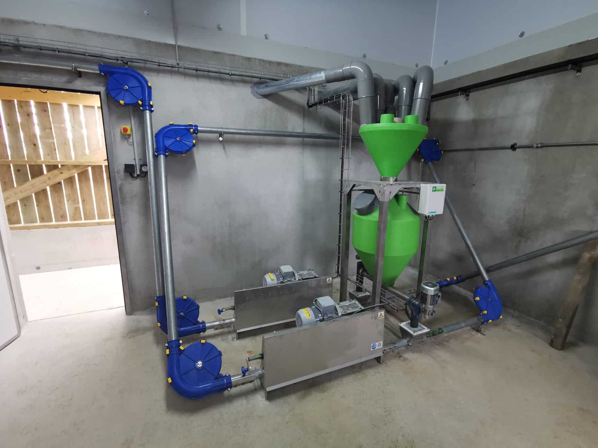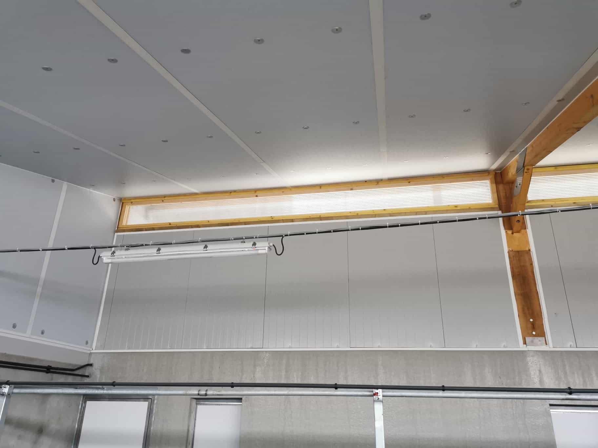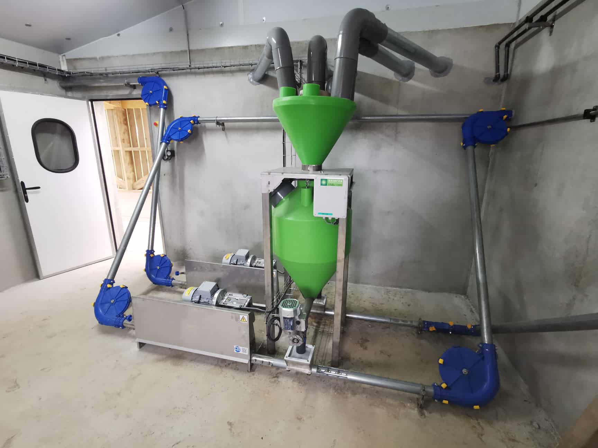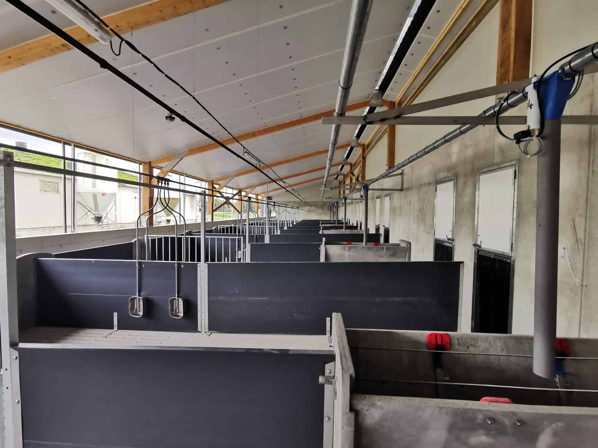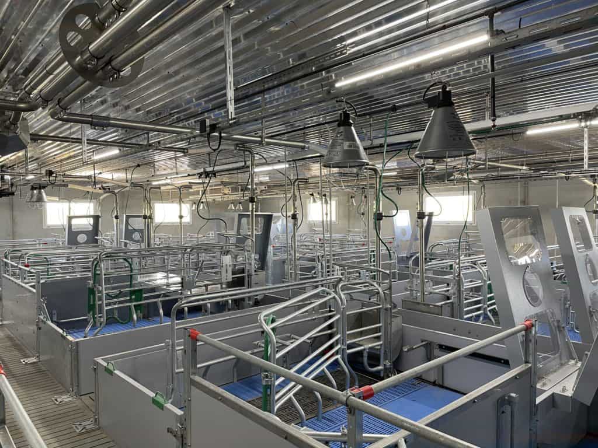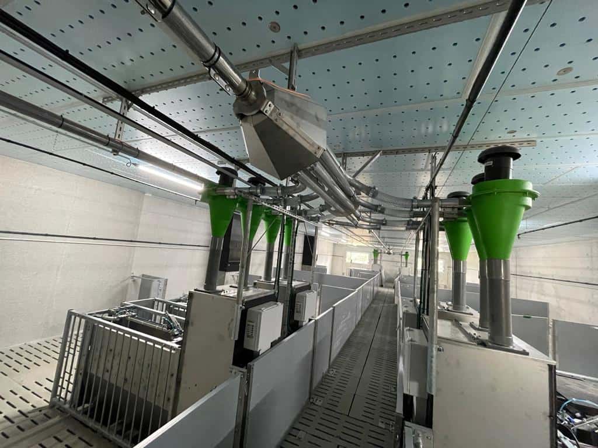This building, which was commissioned in October, is composed of 1280 weaning places, with a centralized exhaust ventilation – all the air is extracted in a central corridor, under the rooms, in a constant positive pressure, and turbines are pulling this air outside.
There are also 2 finishing rooms of 340 places each with two areas : a resting « warm » area inside the building, and a feeding area outside, with concrete feeders. Pigs can move freely between these two zones. There are rolling shutters on the outside zone.
The feeding is ensured with the multiphase solution of Asserva, called Optimat, with a disc chain, to distribute the feed quantity adapted for each feeder and make transition between different feeds, according to the number and age of the animals.
This innovative building is an alternative adapated to a special market segment which is asking for more animal welfare.

